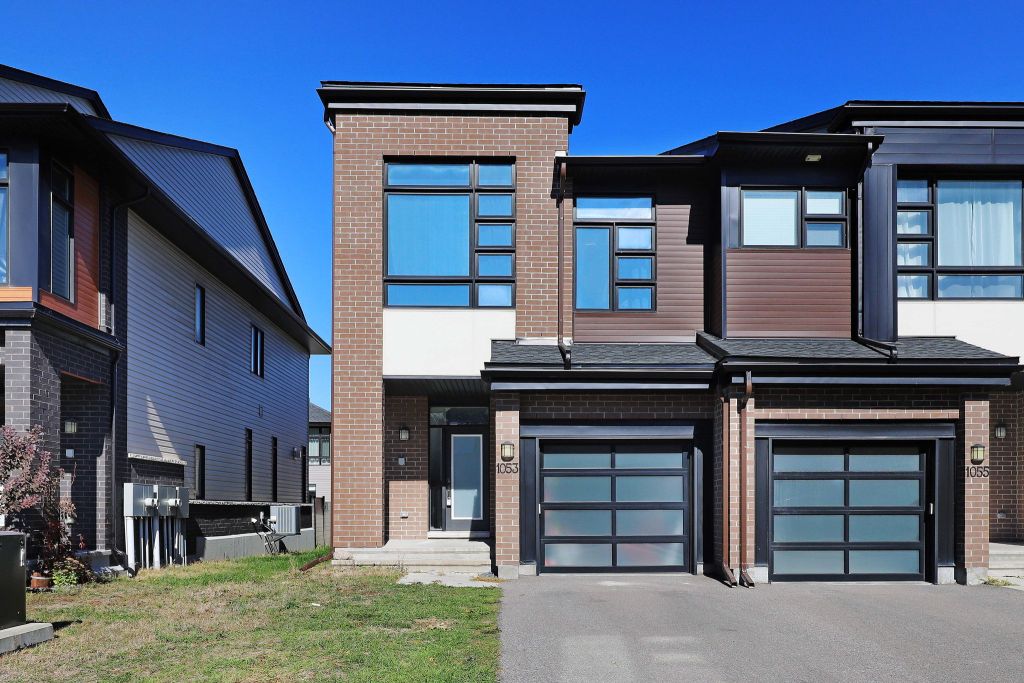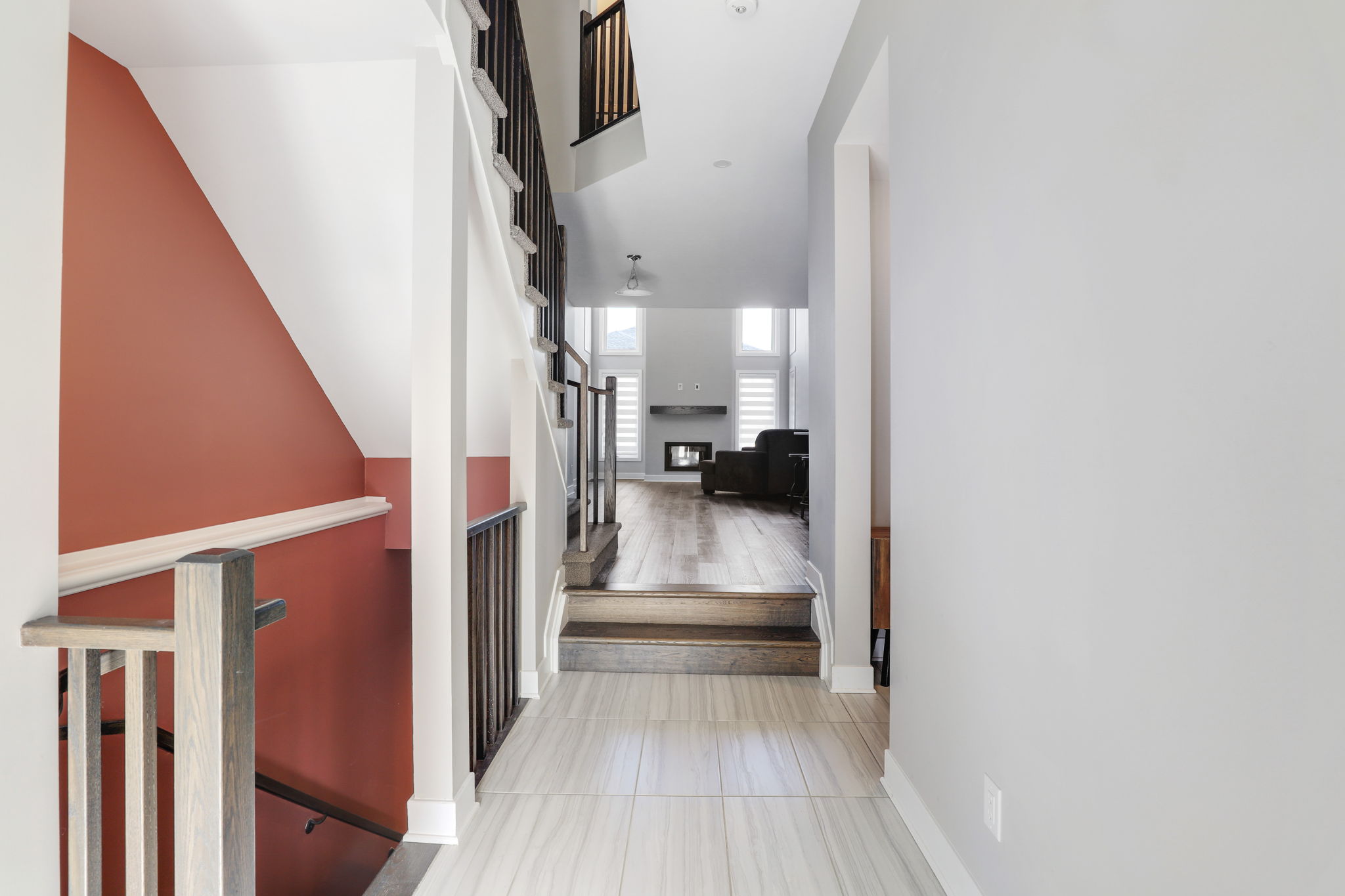1053 Lunar Glow Crescent, Ottawa – A Modern End-Unit Townhome in Riverside South
Welcome Home
Step inside 1053 Lunar Glow Crescent, a beautifully updated 2020 Urbandale end-unit townhouse that perfectly balances style, comfort, and practicality. From the moment you arrive, the home’s brick-and-stone exterior and private corner lot stand out. Modern lines, a landscaped front walkway, and a bright entryway invite you into a space that feels both contemporary and warm MLS DRAFT 1.
With three bedrooms, three bathrooms, and a fully finished lower level, this home offers a total of 1,663 sq. ft. above grade MLS DRAFT 1 — ideal for growing families or professionals who want more room to breathe. Located in Riverside South, one of Ottawa’s fastest-growing and most connected communities, this home combines urban accessibility with suburban peace.
Main-Level Features: Space, Light & Flow
The main floor’s open-concept design sets the tone for modern living.
Kitchen (4.90 m × 2.74 m) – The heart of the home. Elegant quartz countertops, sleek cabinetry, and stainless-steel appliances reflect Urbandale’s craftsmanship MLS DRAFT 1. A large island doubles as a breakfast bar and prep space, making weekday mornings and weekend entertaining effortless.
Advantage: Modern layout that encourages interaction.
Benefit: You’re always part of the conversation, whether hosting friends or helping with homework while cooking dinner.
Dining Area (2.00 m × 3.33 m) – Positioned between the kitchen and living area, it feels cozy yet connected.
Advantage: Perfect for daily meals or formal dinners.
Benefit: The dining space acts as a social hub without feeling cramped.
Living Room (3.86 m × 3.73 m) – Expansive windows and a cozy gas fireplace create a natural gathering spot MLS DRAFT 1.
Advantage: Bright, airy ambiance year-round.
Benefit: A welcoming space for movie nights, quiet reading, or family game sessions.
A powder room (1.37 m × 1.32 m) and a stylish front entry complete this floor — every detail designed for everyday ease.
Upstairs Comfort: Privacy & Practicality
The second level features three generous bedrooms, two full baths, and a convenient second-floor laundry MLS DRAFT 1.
Primary Suite (3.25 m × 3.96 m) – A retreat with large windows, walk-in closet, and a serene 4-piece ensuite MLS DRAFT 1.
Advantage: Separation from secondary bedrooms.
Benefit: True relaxation space at the end of a long day.
Bedrooms 2 & 3 (2.92 m × 3.00 m and 2.74 m × 2.87 m) – Bright, flexible rooms perfect for children, guests, or a home office.
Advantage: Natural light and efficient layouts.
Benefit: Adaptable to life’s changing needs.
Laundry (1.75 m × 2.03 m) – Right where it should be: near the bedrooms.
Advantage: No hauling baskets up and down stairs.
Benefit: Convenience that makes daily life smoother.
Finished Lower Level: More Room to Live
The recreation room (3.48 m × 4.95 m) offers endless possibilities — a cozy media space, home gym, or play area MLS DRAFT 1. It’s framed and roughed-in for a future bathroom, adding long-term value.
Advantage: Additional finished space.
Benefit: Flexibility for your evolving lifestyle.
Outdoor Living: Private & Practical
Step outside to a fully fenced backyard complete with a storage shed MLS DRAFT 1.
Advantage: Safe area for kids and pets; room for gardens and patio furniture.
Benefit: Your own private oasis to unwind or entertain.
With parking for three (one garage + two driveway) MLS DRAFT 1, this end-unit also offers a quieter atmosphere and extra natural light compared to interior townhomes.
Neighbourhood Spotlight: Riverside South
Set along the Rideau River in Ottawa’s south end, Riverside South has quickly become one of the city’s most sought-after family communities. It’s known for its thoughtful planning, scenic green spaces, and excellent schools — all within easy reach of downtown.
Shopping & Amenities
- Riverside South Plaza for daily essentials, cafés, and local dining.
- Barrhaven Marketplace just 10 minutes away for major retail (Costco, Home Depot, Loblaws).
- Manotick Village nearby for boutique shopping and riverside patios.
Transit & Connectivity
Riverside South is one of the most connected suburbs in Ottawa:
- The upcoming LRT Stage 2 Trillium Line will extend directly into the community, linking residents to Downtown Ottawa and the airport.
- Easy access to Earl Armstrong Road, Limebank Road, and River Road means Barrhaven, Kanata, and the city core are all short commutes.
- Multiple OC Transpo bus routes serve the area for those who prefer public transit.
Schools & Education
Families love Riverside South for its excellent educational options, including both English and French schools across public and Catholic boards:
- Steve MacLean Public School
- St. Jerome Catholic School
- École élémentaire catholique Bernard-Grandmaître
- École intermédiaire Pierre-Savard High School
Future secondary schools are already planned as the community continues to grow.
Parks & Recreation
From riverside walking trails to community parks, this neighbourhood encourages outdoor living. Highlights include:
- Claudius Park and Nimiq Park — both walking distance.
- Rideau View Park and Mosquito Creek Trail for nature walks.
- Barrhaven Recreation Complex just across the Vimy Memorial Bridge for swimming, skating, and fitness.
Proximity to Barrhaven
One of the biggest advantages of Riverside South is its quick access to Barrhaven. Cross the Vimy Memorial Bridge and you’re instantly connected to big-box stores, restaurants, and recreation.
Advantage: Urban amenities without living in the bustle.
Benefit: You enjoy Barrhaven’s conveniences while coming home to quieter streets and a more relaxed environment.
The Lifestyle: Suburban Calm with City Access
Living here means you can start your morning with a jog along the river, pick up a latte at the local café, and be downtown in under 25 minutes.
Advantage: The perfect balance of nature and convenience.
Benefit: A lifestyle that fits both family and professional goals — space to breathe without sacrificing connection.
Why Riverside South Real Estate is Thriving
The community continues to grow thanks to major infrastructure investments and consistent buyer demand. Modern townhomes like 1053 Lunar Glow Crescent attract professionals, young families, and downsizers alike.
Key Market Insights:
- Riverside South’s average home prices have steadily increased over the past five years, driven by limited new inventory and strong relocation trends.
- Urbandale Constructions’ reputation for quality design and energy efficiency adds to the area’s long-term value.
- The arrival of LRT Stage 2 will further boost accessibility and property values.
Energy Efficiency & Modern Build Advantage
Built in 2020, this Urbandale home meets today’s efficiency standards — gas heat, central air, and upgraded insulation MLS DRAFT 1.
Advantage: Lower monthly utility costs and reliable systems.
Benefit: Peace of mind knowing the home is built for longevity and comfort.
Community Connection & Neighbourhood Charm
Residents describe Riverside South as “the perfect blend of quiet and connected.” The crescent streets are lined with modern homes, young families, and pride of ownership. Seasonal events, school fundraisers, and local markets keep neighbours engaged year-round.
Advantage: Safe, friendly environment with a strong sense of belonging.
Benefit: A community where you don’t just live — you belong.
Investment Potential
With the neighbourhood’s steady appreciation and strong rental demand, properties like this are attractive investments.
Advantage: High resale potential and stable equity growth.
Benefit: A smart move for long-term wealth building, whether you’re an owner-occupant or investor.
Property Quick Facts
- Address: 1053 Lunar Glow Crescent, Ottawa, ON K4M 0J9
- Builder: Urbandale (2020)
- Style: End-unit 2-storey townhome
- Bedrooms: 3
- Bathrooms: 3
- Parking: 1 garage + 2 driveway
- Lot Size: 26.71 × 101.65 ft (2,719 sq. ft.) MLS DRAFT 1
- Heating: Gas / Forced Air
- Cooling: Central Air
- Taxes (2025): $4,515 MLS DRAFT 1
- MLS ID: Draft 3158692
Final Thoughts
1053 Lunar Glow Crescent represents the best of modern Ottawa living — newer construction, thoughtful design, and a vibrant, connected community. Whether you’re buying your first home or upgrading for more space, this Riverside South gem delivers the lifestyle, location, and long-term value you’ve been looking for.
📞 Book Your Private Showing Today
Don’t wait — homes like this in Riverside South move quickly.
Contact Peter Twolan at 613-668-8422 to schedule your private tour of 1053 Lunar Glow Crescent and experience firsthand why so many families are choosing this community to call home.




